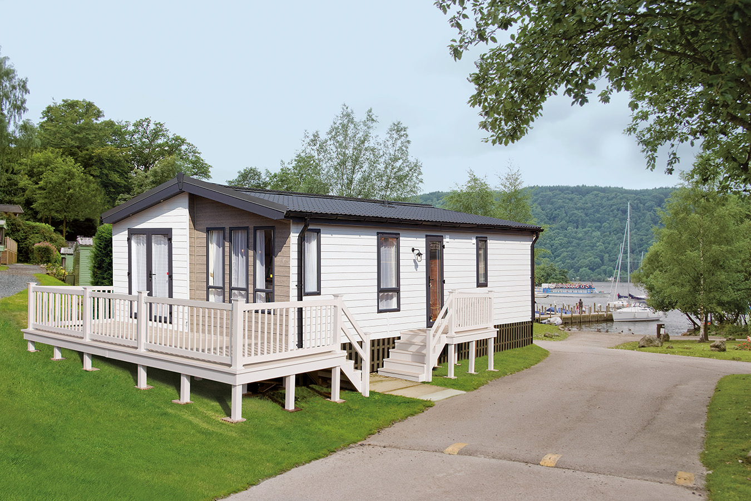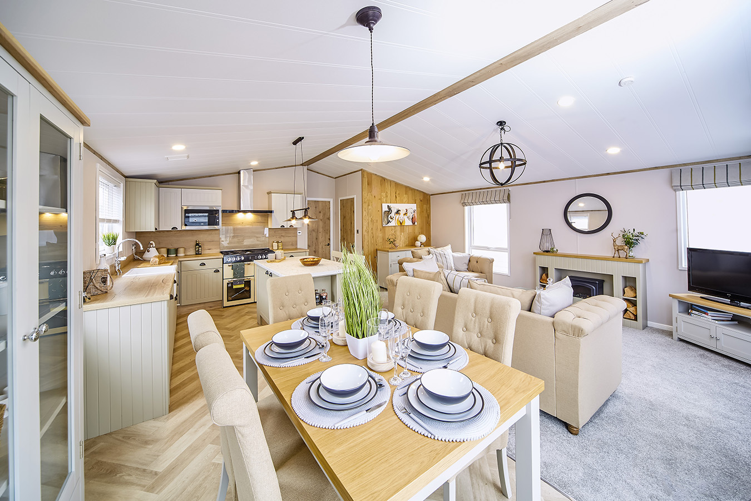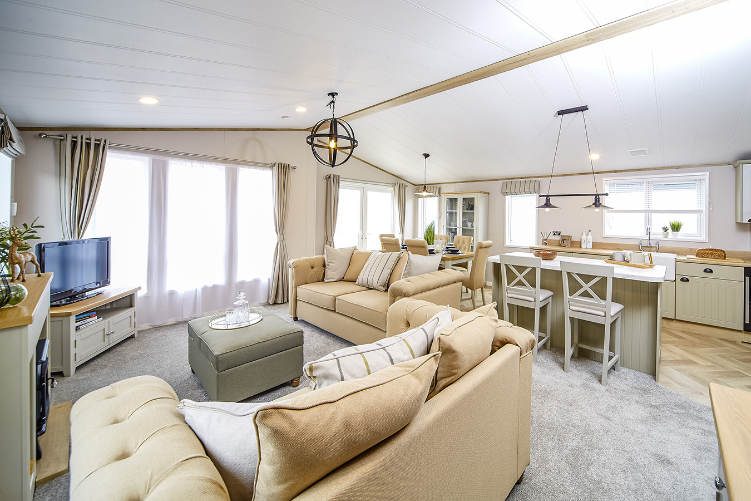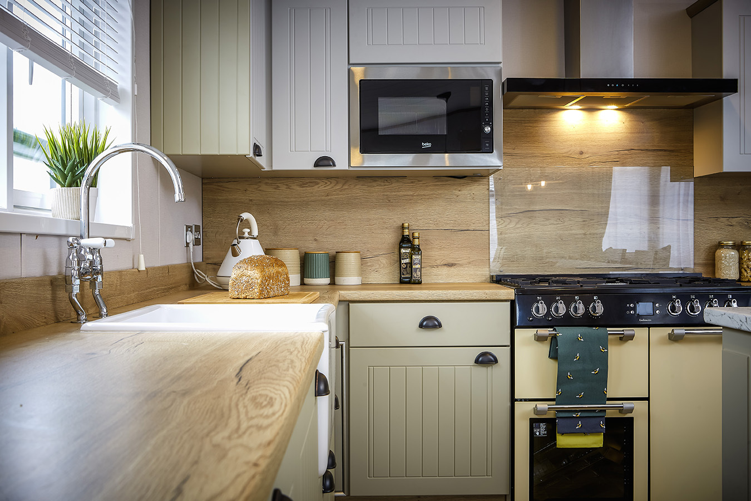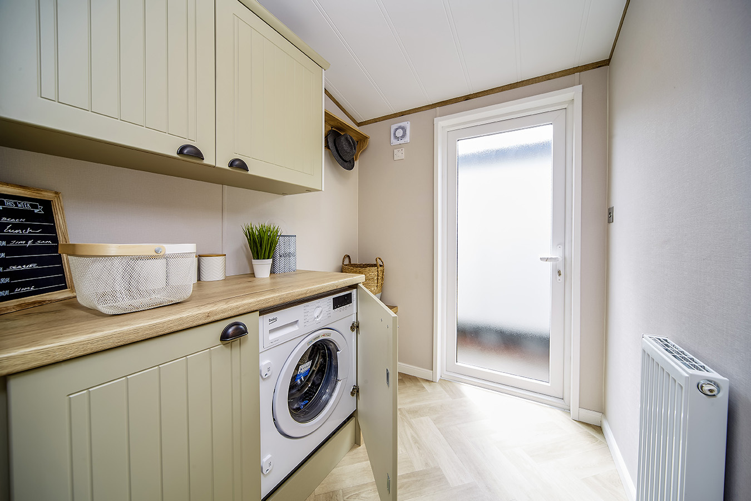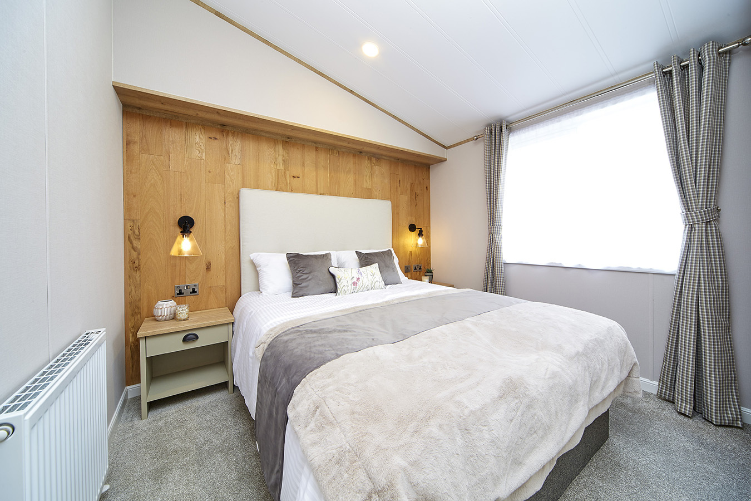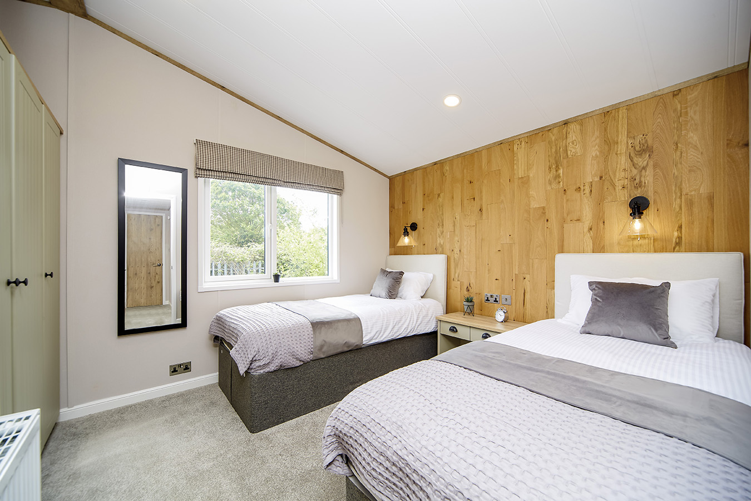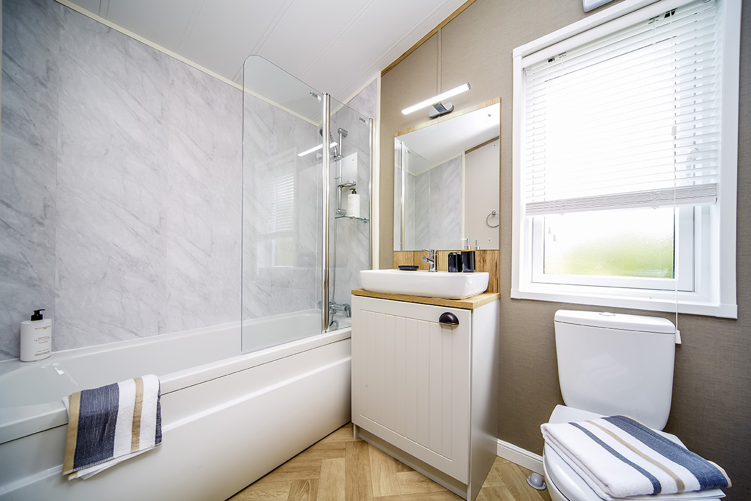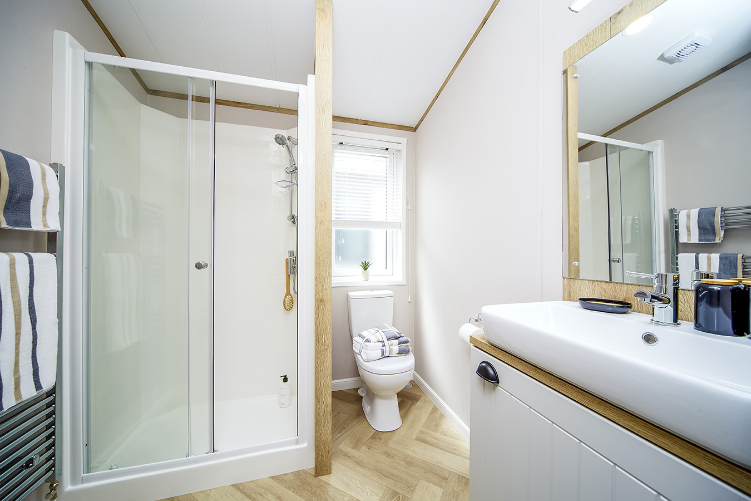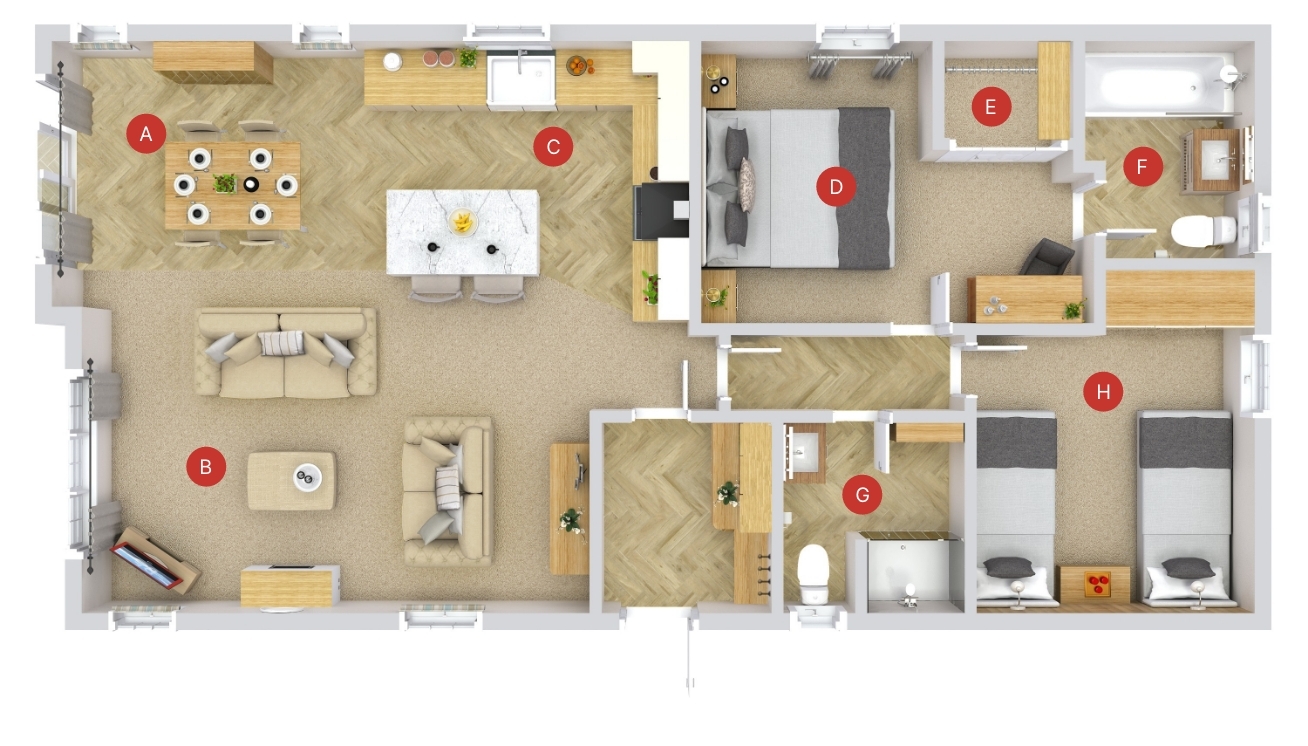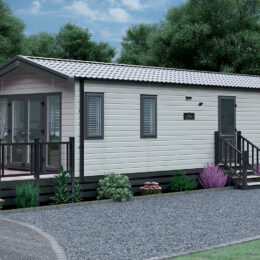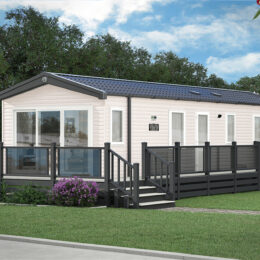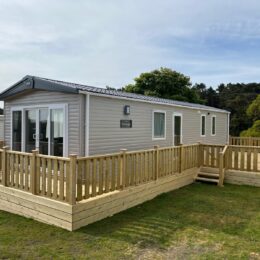Holiday Home Sales
Atlas Debonair Lodge (New)
£164,995
- Property Type Lodge
- Size 40' x 20'
- Park Location NR27 0JR
- Berth 6
- Bedrooms 2
- Bathrooms 2
- King-Size Master Bedroom
- Full-size Twin Beds
- En-suite WC
- Double Glazing
- Central Heating
- Integrated Fridge Freezer
- Microwave
- Free Standing Furniture
- Solid Timber Decking
- Outlook Patio Doors
- Parking Space
- Year January 1, 2023
Overview
The flagship of the Atlas range, the Debonair Lodge 5 lounge will take your breath away. Pillow back style freestanding sofas take pride of place in front of the electric stove-effect fire which nestles in the country-style fire surround.
The dining area in the Debonair Lodge 5 features a farmhouse-style table with 4 upholstered dining chairs and a glass fronted dresser with drawers beneath creating plenty of handy storage space.
The Debonair Lodge 5 has a beautiful rustic kitchen with wood effect worktops, Belfast sink, country-style doors and large island unit. The range cooker adds to the country feel and is complemented by an integrated fridge/freezer, dishwasher and microwave.
This model features graphite PVC windows and doors and is finished in forest brown rigid feather edge cladding.
The master bedroom in the Debonair Lodge 5 is true luxury. A kingsize bed with upholstered headboard mounted on wood wall panelling is joined by a sizeable walk-in wardrobe with drawer and hanging space and a dressing table with stylish chair.
The twin bedroom in the Debonair Lodge 5 is spacious and airy with large single beds. Featuring wall panels and headboards matching the master bedroom, there is plenty of wardrobe and storage space.
The Debonair Lodge 5 benefits from a large ensuite bathroom to the master bedroom. This features a full size bath with shower over, bath screen, vanity unit with countertop wash basin and mirror, WC and extractor fan.
The main bathroom in the Debonair Lodge 5 contains a shower cubicle, wash basin, WC and extractor fan.
This holiday home comes with our all-inclusive package which includes:
- Full siting & connections.
- Large solid timber decking.
- Full gas commissioning and two new bottles.
- Electrical testing.

Will Woodrow
Sales Manager
A stunning lodge, located on a fantastic plot...
Will Sales Manager

