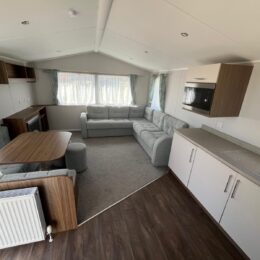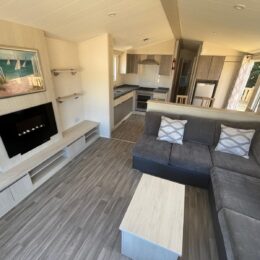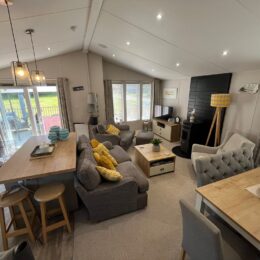Holiday Home Sales
Pemberton Langton Lodge (New)
£149,000
- Property Type Blossom
- Size 43' x 14'
- Park Location NR27 0JR
- Berth 6
- Bedrooms 2
- Bathrooms 2
- King-Size Master Bedroom
- Full-size Twin Beds
- Double Glazing
- Central Heating
- Integrated Fridge Freezer
- Microwave
- Free Standing Furniture
- Solid Timber Decking
- Outlook Patio Doors
- Parking Space
- Year 2025
Overview
The home’s 8-foot-high ceilings, along with the dormer window over the dining area, fill the space with abundant natural light. Grey accent walls create a striking contrast against the oak tones throughout, while tan and russet shades enhance the warmth and overall ambiance. The entrance vestibule features a louvre partition that subtly separates the dining area, adding a sense of intimacy. The inclusion of a kitchen island not only increases countertop space but also provides additional storage.
This holiday home comes with our Gold Standard Package which includes:
- Full siting & connections.
- Large solid timber decking.
- Full gas commissioning on to pip-fed gas.
- Electrical testing.
- Professional internal & external valet.

Will Woodrow
Sales Manager
A truly luxurious lodge....
Will Sales Manager



















