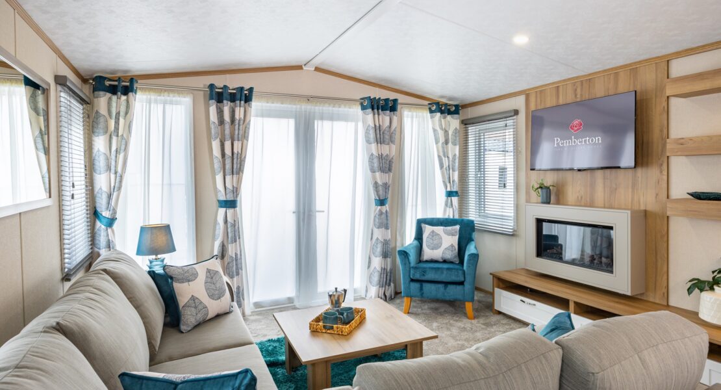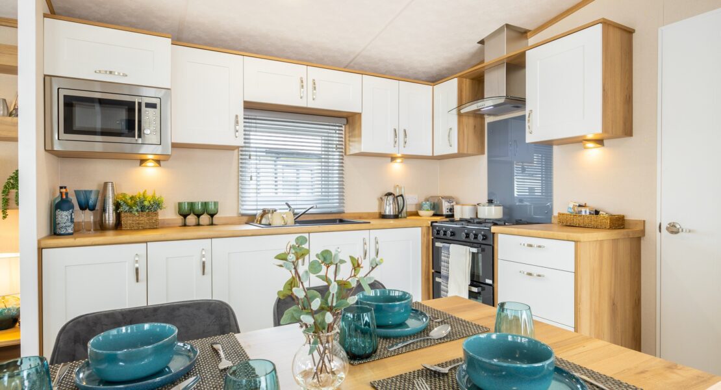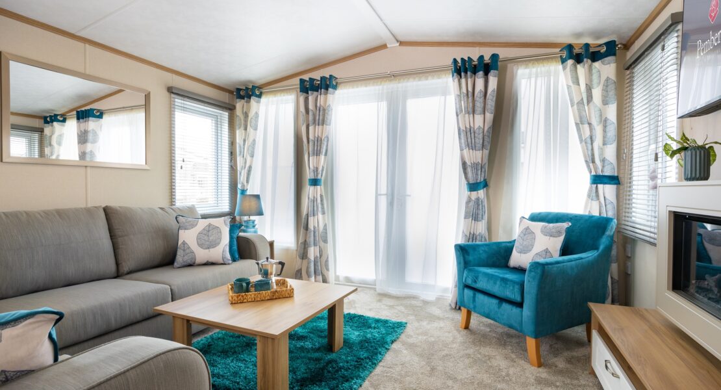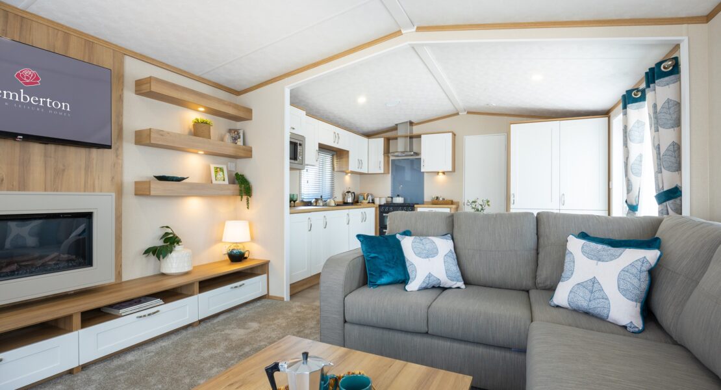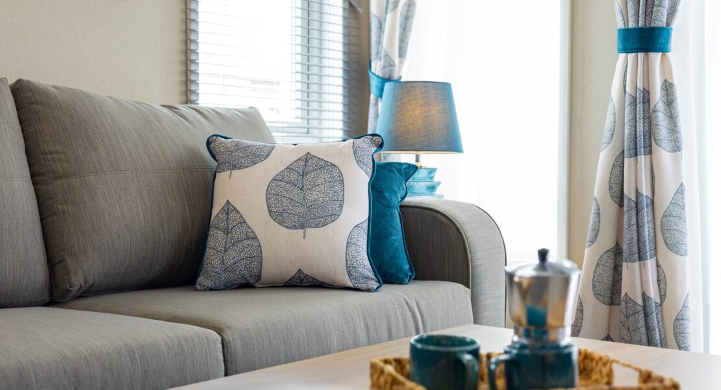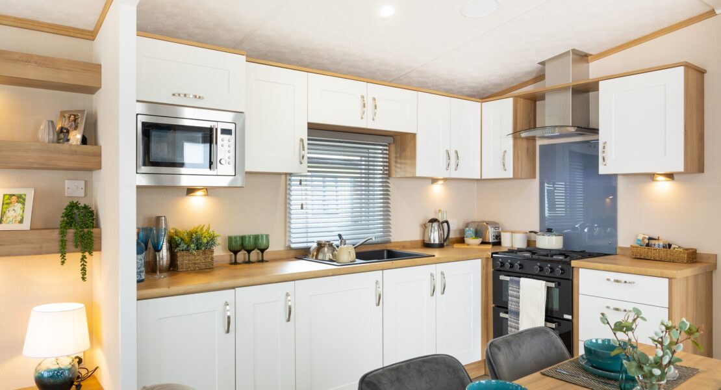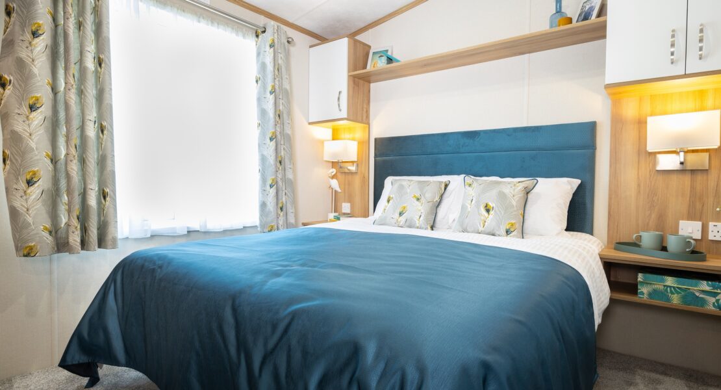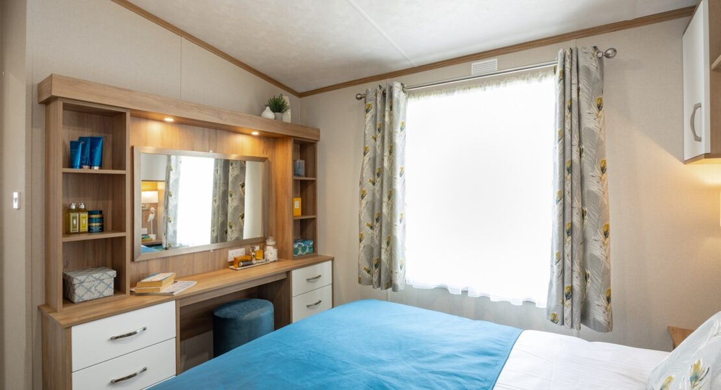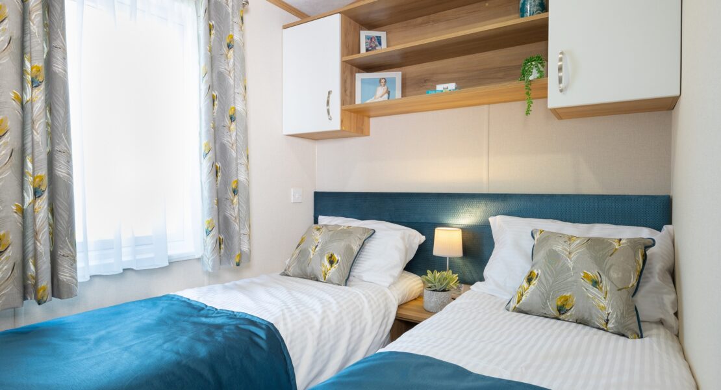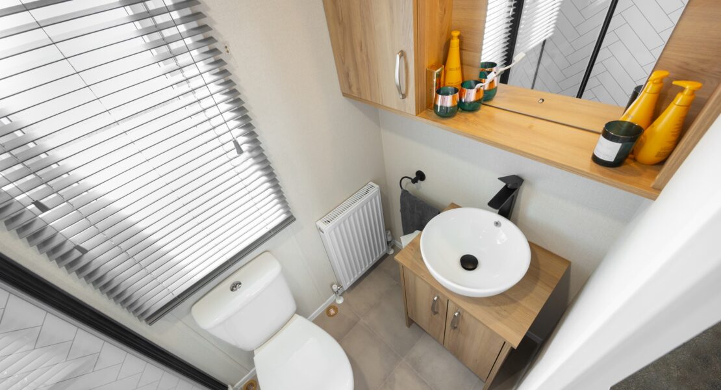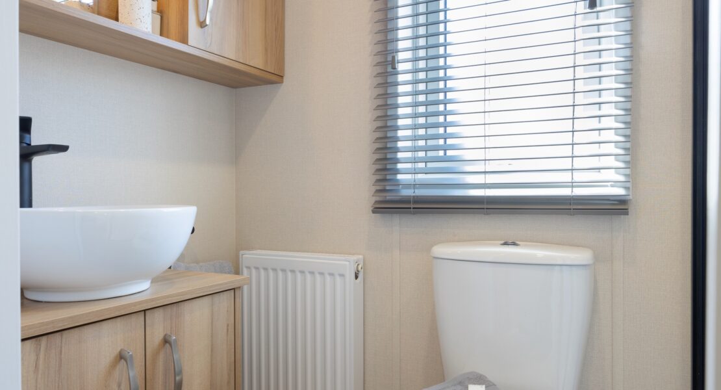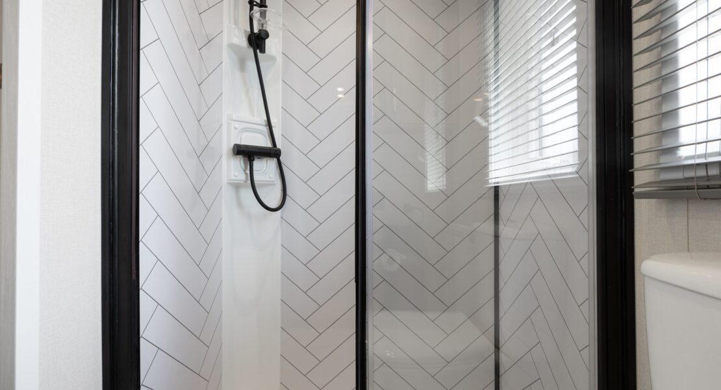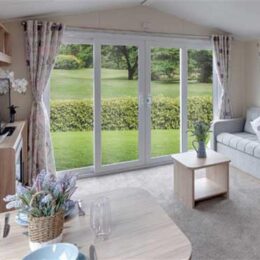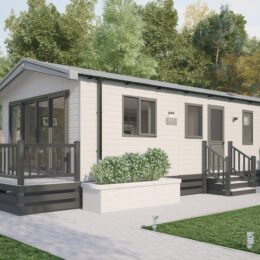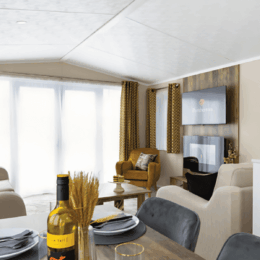Holiday Home Sales
Pemberton Marlow Lodge (New)
£109,995
- Property Type Blossom
- Size 42' x 14'
- Park Location NR27 0JR
- Berth 6
- Bedrooms 2
- Bathrooms 2
- King-Size Master Bedroom
- Full-size Twin Beds
- Double Glazing
- Central Heating
- Integrated Fridge Freezer
- Microwave
- Free Standing Furniture
- Solid Timber Decking
- Outlook Patio Doors
- Parking Space
- Year 2025
Overview
The Marlow offers an open-plan layout featuring a central dining area, with large windows on either side, creating a bright and spacious feel. The lounge boasts sleek, low-level furniture and chunky shelving, creating a minimalistic, contemporary look.
In the kitchen, you’ll find ample storage, white Shaker-style doors, a spacious countertop, and an integrated microwave. The bedrooms are extremely generous in size, with a dressing table together with extra storage shelving and a walk-in wardrobe area with plenty of hanging space.
This lodge also includes an accessory pack with cushions and throws, integrated dishwasher and washing machine, and a lift-up storage bed for the master bedroom. The tasteful decor throughout features hints of teal for a splash of colour.
This holiday home comes with our Gold Standard Package which includes:
- Full siting & connections.
- Large solid timber decking.
- Full gas commissioning on to pip-fed gas.
- Electrical testing.
- Professional internal & external valet.

Will Woodrow
Sales Manager
A truly luxurious lodge....
Will Sales Manager

